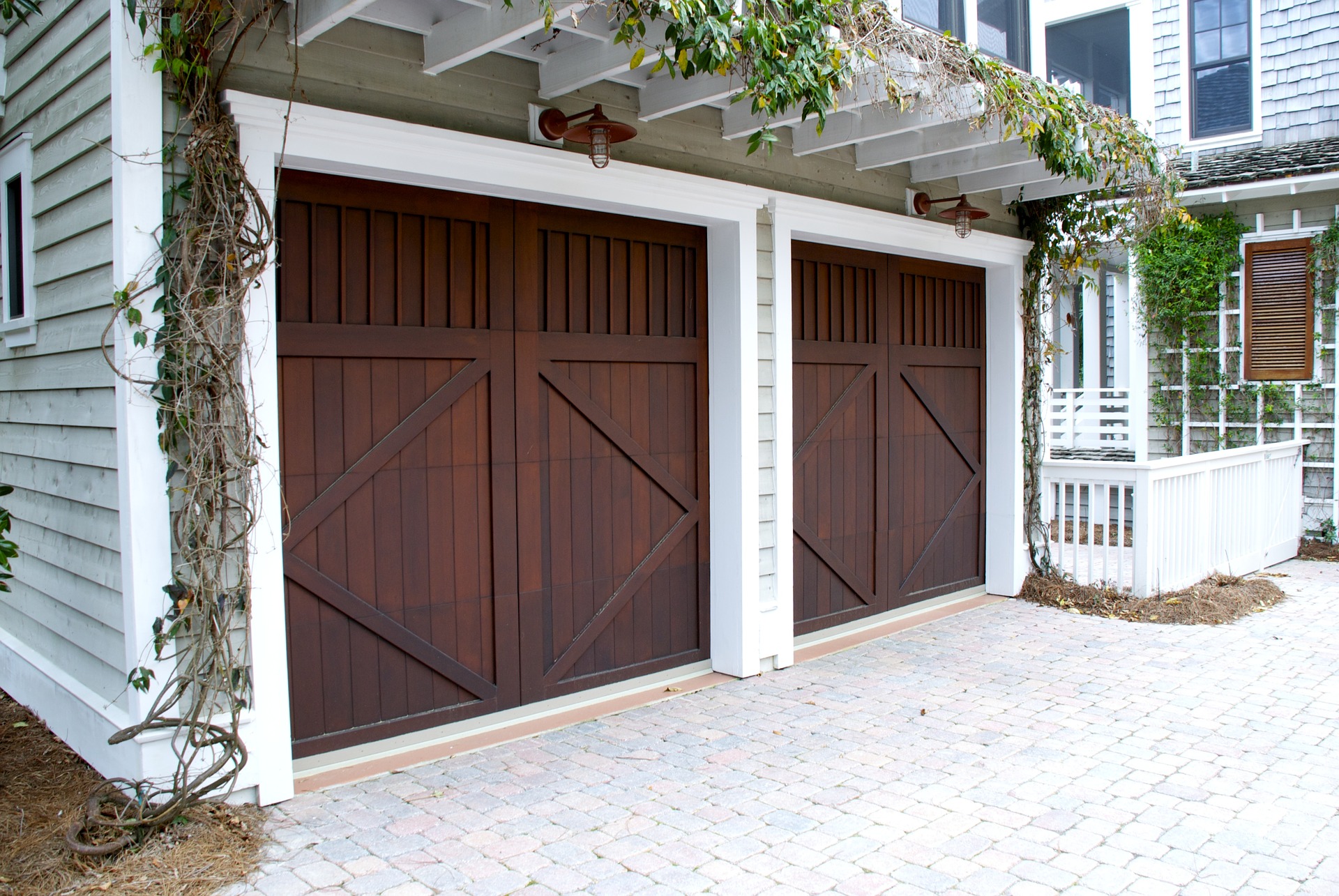Enclosing your garage for extra home space
One of the quickest ways to gain extra space for your home is to enclose the garage. Here are some tips to think about.
Enclosing a garage can add some much-needed extra space. This is especially true where the garage is attached to your house or where the garage is below the house. However, here are some considerations to be aware of before you start.
1. Usually, a garage would be classed and approved as a Class 10 building. This class is reserved for structures like car ports; sheds and garages where the structure; insulation and waterproofing treatment is not as critical as with a house. Foundation are slightly smaller, floor slabs slightly thinner or not as high off the ground or don’t have a damp-proof lining under the slab. All of these items need to be investigated and improved on, before your extension can be approved.
2. With spaces under houses, the critical issue is head height. The NCC (National Construction Code) requires that all habitable spaces like bedrooms or living rooms have a minimum ceiling height of 2.4 meters. You can raise the building (at a reasonable expense) or excavate the floor lower if the terrain allows it. Natural ventilation and light are contributing factors when ceiling height is considered. Very few certifiers approve spaces below this height limitation.
3. Walls to garaging often do not have thermal insulation or damp-proofing to them. It is easy enough to install thermal wool when lining the walls with sheeting. However where brickwork has been used, especially if acting as a bit of an earth retainer wall, the damp proofing behind the wall is something that must first be taken care of.
The extension exercise can be a sure way to add easy space and value to your home but please be sure to consult a professional to have it legally approved.
Feel free to call us to talk through your options.
Gapdesign.com.au
0448 192 641
alfred@gapdesign.com.au

